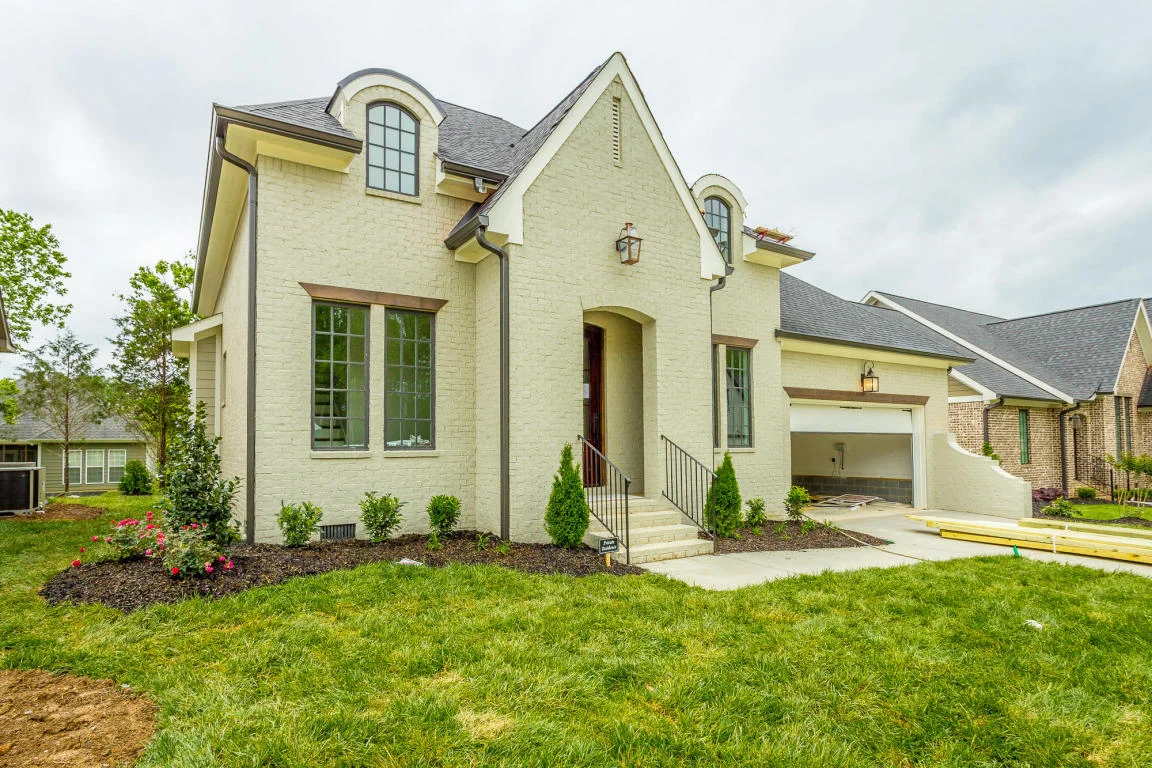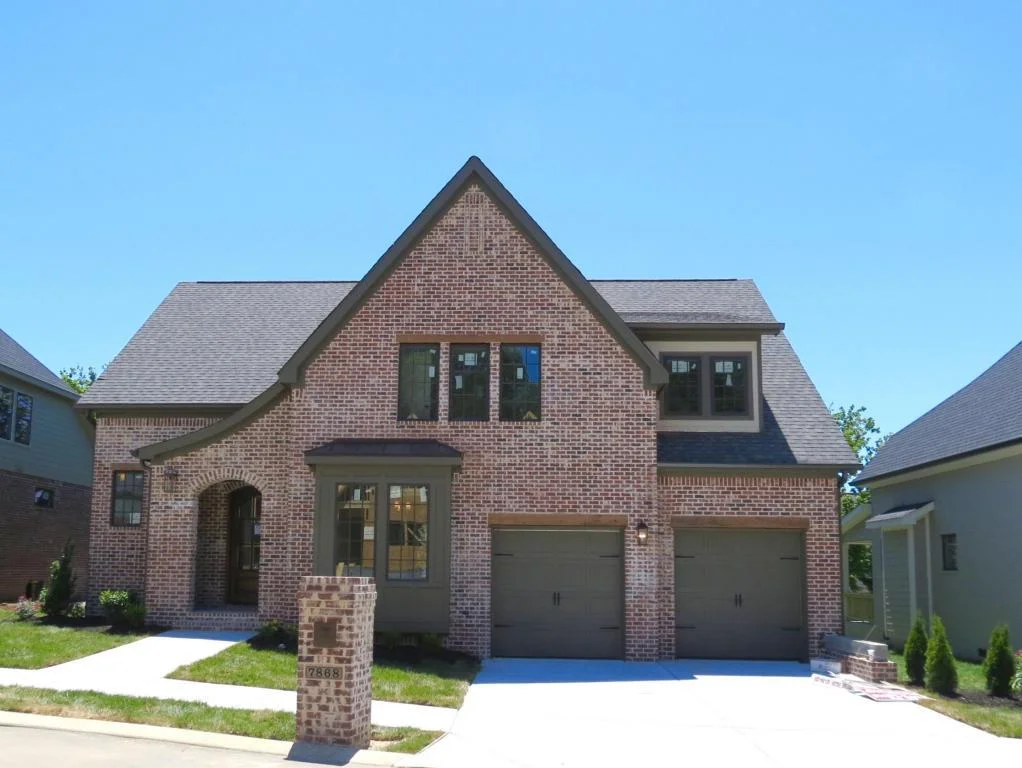Tennyson A
Community: Inverness
Features:
Painted Brick with Cement Fiber Siding
Covered Front Porch
Open Floor Plan
Formal Entry Foyer
Formal Dining Room
Spacious Kitchen with Large Island
Great Room
Ample-sized Pantry and Extensive Cabinetry
Stainless Appliances
Granite Countertops
Tiled Backsplash
Master Suite on Main Level with Private Bath and Large Walk-in Closet
Tiled Shower
Soaking Tub
Spacious Laundry Room
3 Bedrooms
2.5 Baths
Attached 2 Car Garage
Lot SizeApproximately 6,098 SF
Inverness Home Plans by Waters-Holland
Inverness Homes


























